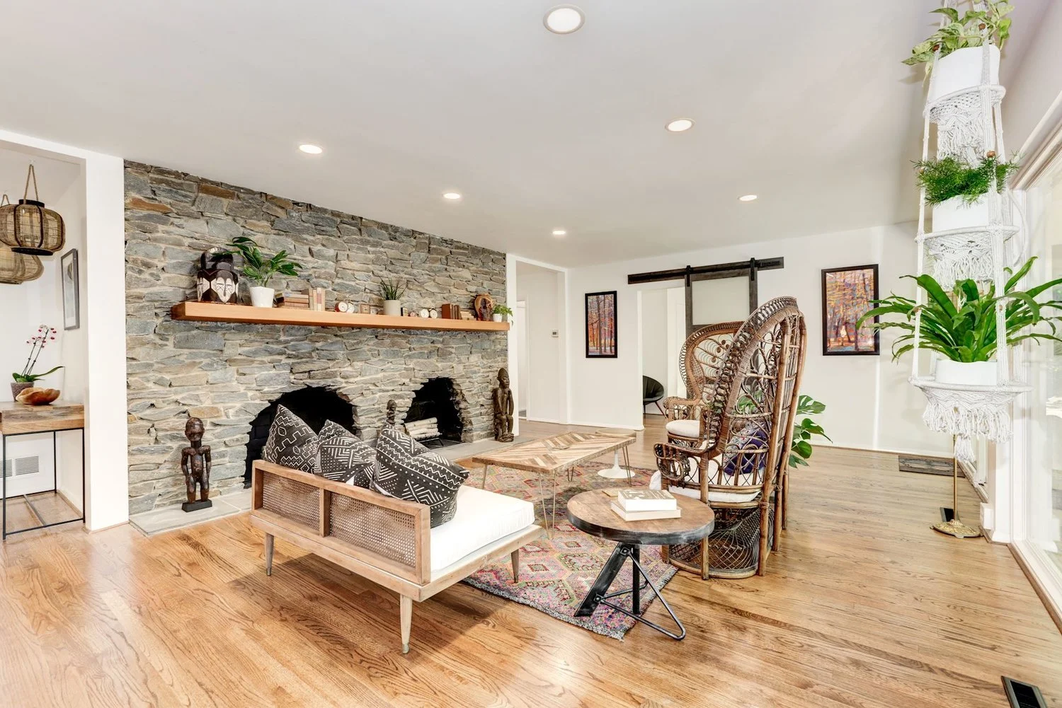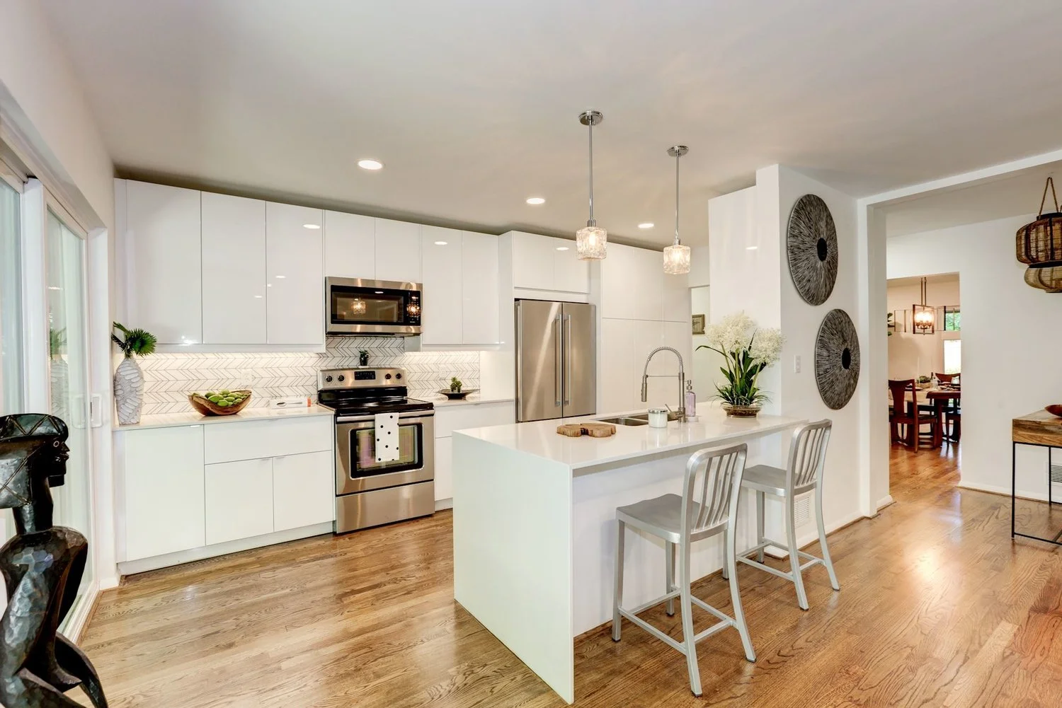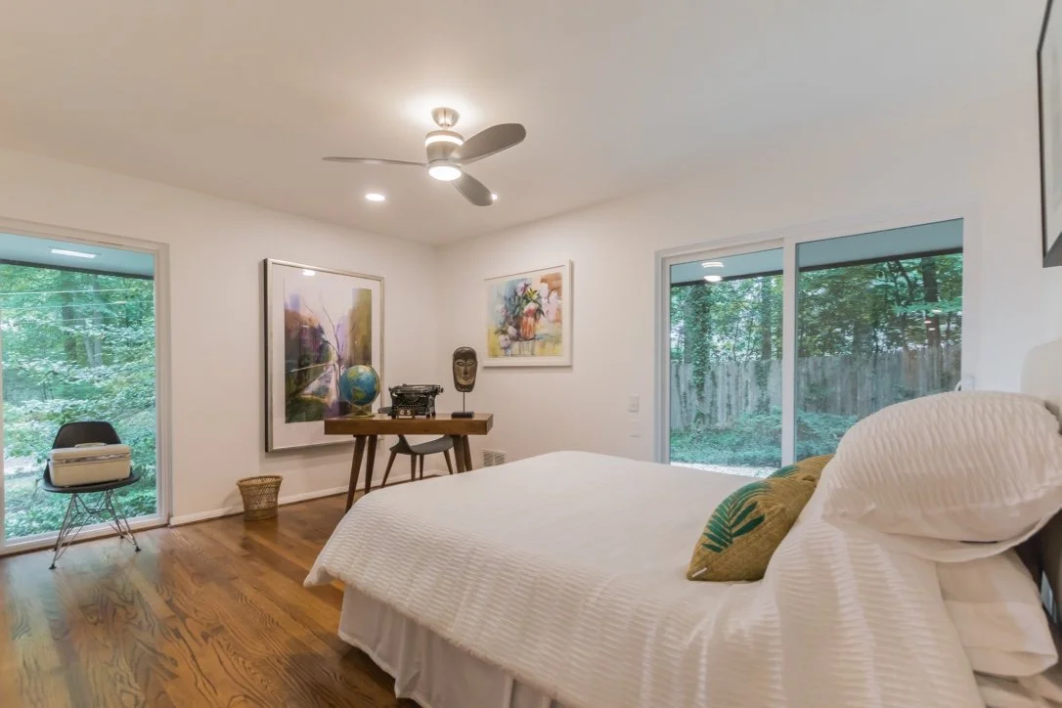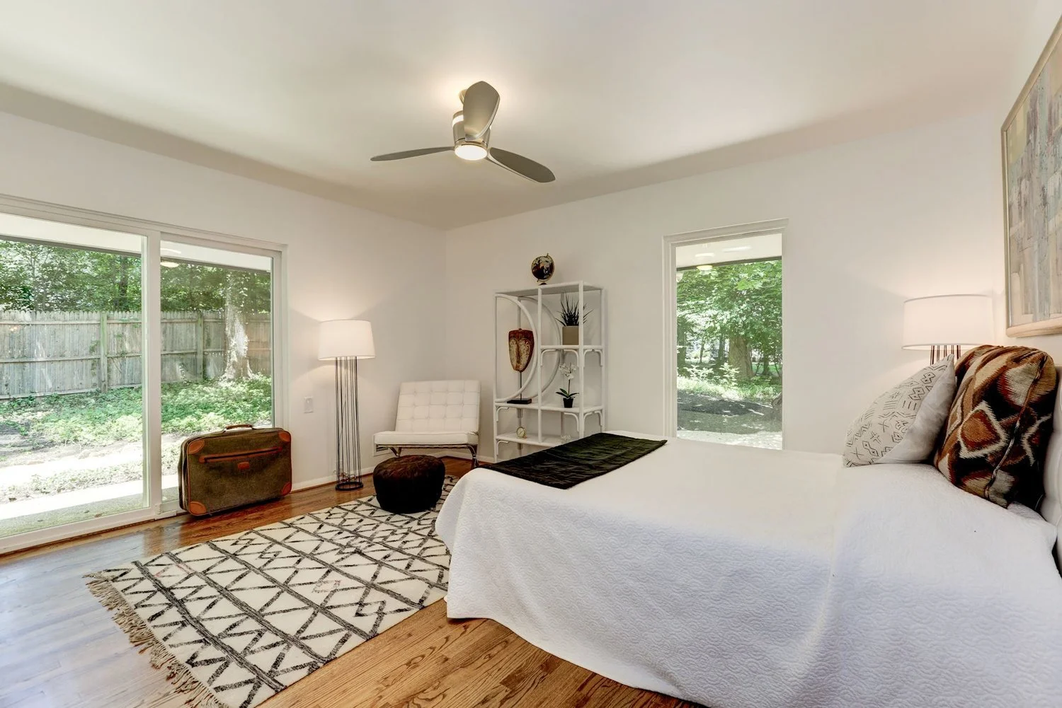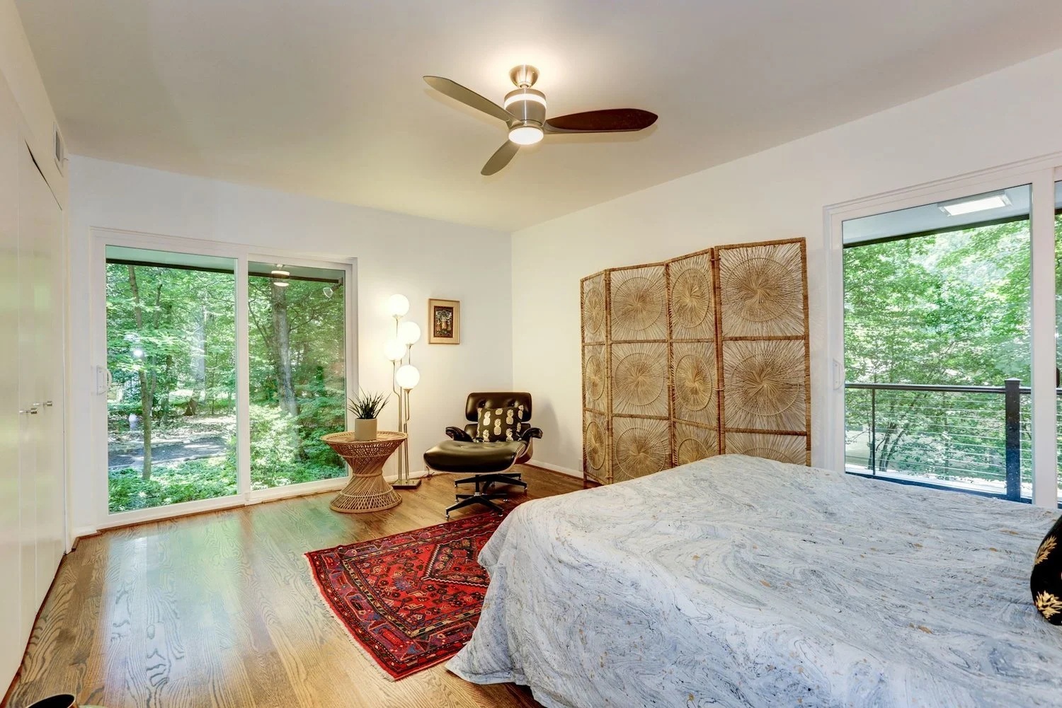Midcentury Modern in Rockville MD
This mid-century modern's original owner had shied away from its roots, masking its 5O's modern style with 70's/80's kitsch. We stripped back the green shag carpets revealing pristine parquet floors in the sunken living room and created a separate dining area using railings to divide the spaces. We removed the heavy ceiling beams on the other living area and separated off a room using a barn door to make another bedroom. This way the floor plan became nicely symmetrical with two bedrooms on the left side with a "Jack & Jill" bathroom and two bedrooms on the right with another bathroom leaving the kitchen-dining-living open plan in the middle. Using the peninsula we opened up the galley kitchen and connected it into the living area to keep the flow. We placed a floating mantle on the stone fireplace and covered up the other fireplace with a pristine marble slab with symmetrical floating glass shelves on either side thus creating a wow factor upon entry.







